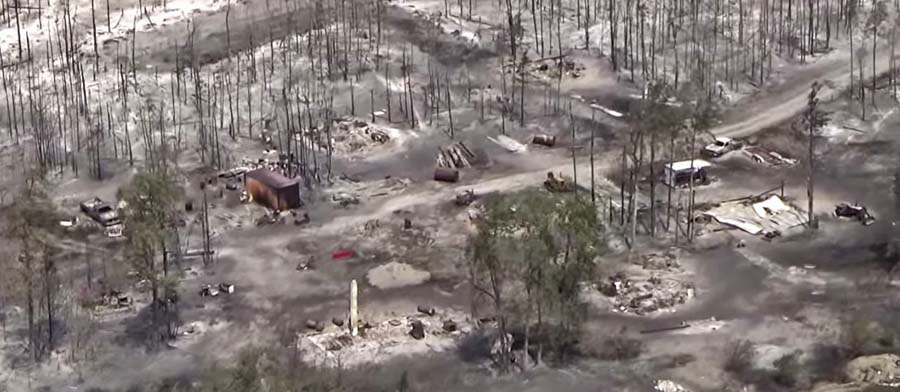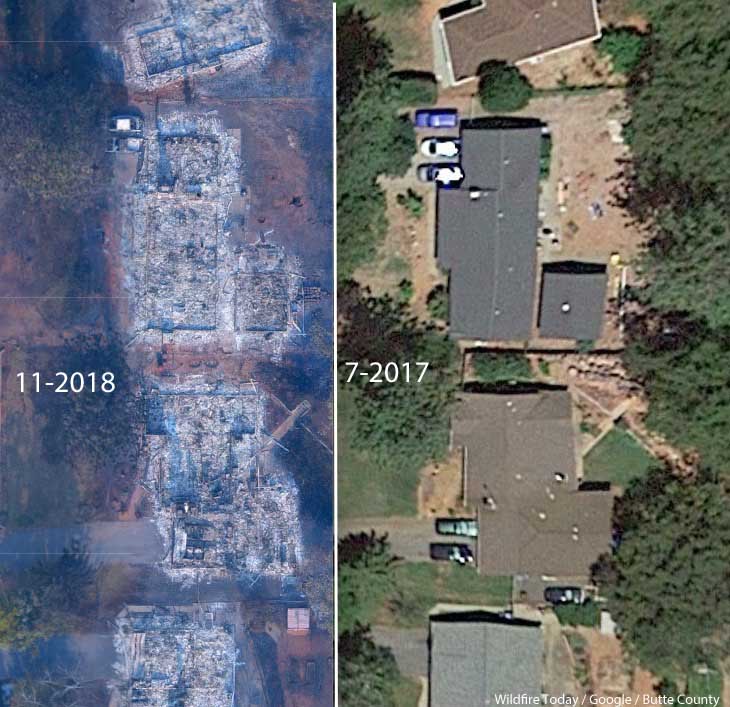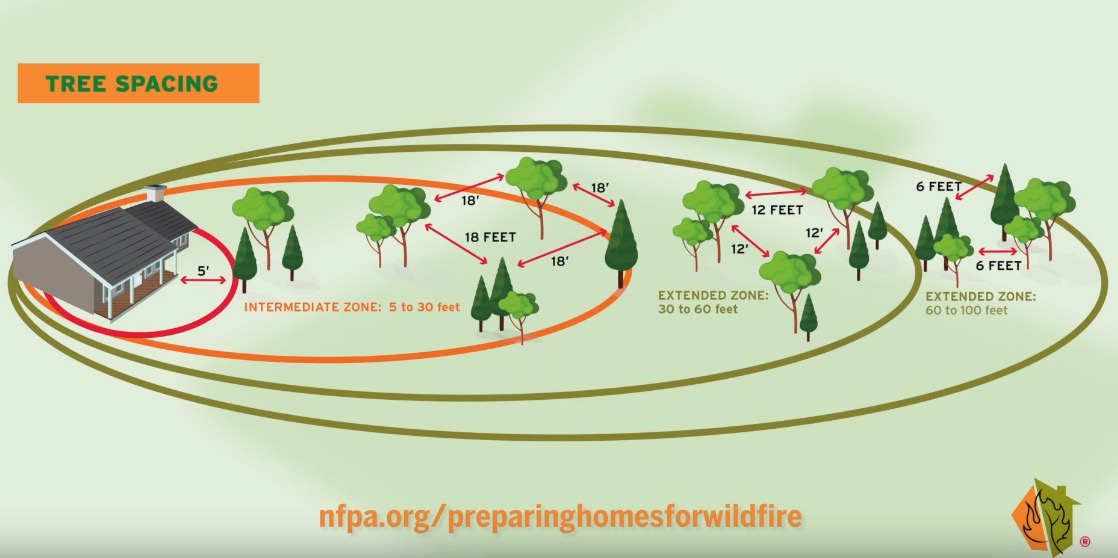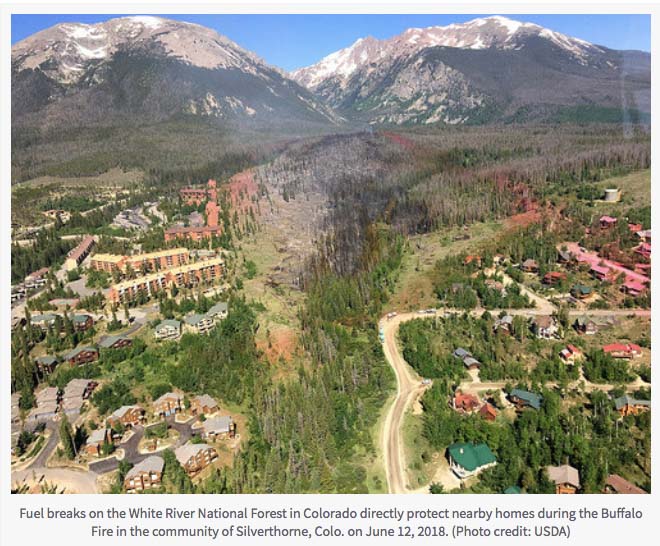
A reporter asked me what needs to be done to keep from repeating disasters like we have seen recently in California at Paradise, Redding, and the Napa Valley. I told him that there is no one thing that needs to be done, such as raking or “forest management”, it requires a comprehensive holistic approach.
The principle of the weakest link in the chain applies here. If one of the categories of improvements to protect a development is sub-par, the individual structures and the entire community in a fire-prone environment is at risk. And if a homeowner does not do their part, it can endanger their neighbors.
Reducing the chances that a fire in a populated area will turn into a disaster that burns thousands of homes involves at least six categories of factors: home spacing, envelope of the structure itself, home ignition zone, community infrastructure, wildland urban interface, and fire codes.
- Home spacing/lot size
Cities, counties, and planning boards are often under pressure to approve new housing developments. They want to expand their tax base. Developers try to fit as many homes into a new subdivision as possible to maximize their investment. This too often results in homes that are 20-feet apart. If one is ignited by a burning ember that may have traveled a quarter of a mile from a fire (or a burning home) the radiant heat alone can ignite the homes on both sides. Then you can have a self-powered conflagration spreading house to house through a city. When the structures are that close together, the homeowners have not reduced the fuel in the Home Ignition Zone, and the home itself is not built to FireWise standards, a massive disaster can be the result.
If a homeowner wants, or is required, to reduce the flammable material within 100 feet of their residence, what are they expected to do if there is another home 20 feet away that is really a large assembly of flammable material?

Some of the homes in Paradise, California that burned were less than 20 feet apart. According to measurements using Google Earth, we determined that the structures in the photo above were 14 to 18 feet from each other.
The National Institute of Standards and Technology released a report on the 2012 Waldo Canyon Fire that burned 344 homes and killed two people in Colorado Springs, Colorado. They concluded that current concepts of defensible space did not account for hazards of burning primary structures, hazards presented by embers, and the hazards outside of the home ignition zone. In addition, NIST recommended:
High-density structure-to-structure spacing in a community should be identified and considered in [Wildland Urban Interface] fire response plans. In the Waldo Canyon fire, the majority of homes destroyed were ignited by fire and embers coming from other nearby residences already on fire. Based on this observation, the researchers concluded that structure spatial arrangements in a community must be a major consideration when planning for WUI fires.
After studying the Carr Fire that destroyed 1,079 residences at Redding, California earlier this year, retired CAL FIRE Battalion Chief Royal Burnett reached similar conclusions.
It was easy to figure out why the houses on the rim burned — they were looking right down the barrel of a blowtorch. Even though they had fire resistant construction, many had loaded their patios with flammable lawn furniture, tiki bars and flammable ornamental plants. Palm trees became flaming pillars, shredded bark became the fuse, junipers became napalm bombs. Under current standards houses are build 6 to an acre; 10 feet to the property line and only 20 feet between houses. Once one house ignited, radiant heat could easily torch the next one.
2. Envelope of the structure itself
Included in this category are characteristics of the roof, vents, siding, doors, windows, foundation, fences, eaves, and decks. A FEMA publication (13 MB) has excellent detailed recommendations. Headwaters Economics found that the cost of building a fire-resistant home is about the same as a standard home. When implemented, Chapter 7A of the California Building Code, regulates these features.
3. Home Ignition Zone
The NFPA and FireWise programs recommend reducing flammable material within 100 feet of structures and spacing the crowns of trees at least 18 feet apart that are within 30 feet of the home, 12 feet apart at 30 to 60 feet, and 6 feet apart at 60 to 100 feet. Another house that is 15 to 50 feet away is also fuel, and if it ignites will be a serious threat.

4. Community infrastructure and planning
- Distance to nearby structures
- Evacuation capability and planning
- Safety zones where residents can shelter in place
- Road and driveway width, wide enough for large fire trucks
- Turnarounds at the end of roads
- Signage, and
- Emergency water supply.
Again, the FEMA document has great recommendations.
5. Wildland-Urban Interface
There is of course much that can be done surrounding the places where people live that would reduce the vegetation or fuel and decrease the intensity and ember generation potential of a fire as it approaches an urban area. Large scale fuel management projects including fuel breaks and prescribed fire programs are usually conducted by state and federal agencies.

A fuel break does not have to be devoid of vegetation, but it should have minimal tons per acre that would therefore burn with less intensity and with fewer fire brands being lofted downwind. This could enable firefighters to make a stand and create a place from which to ignite a backfire, perhaps aided by aircraft dropping water or retardant.
6. Fire codes are essential
The only effective way to ensure that residents understand and implement these five tasks is to make them mandatory by establishing Fire Codes at the local and state levels.
Analysts studying the aftermath of the Camp Fire which destroyed much of Paradise, California found that homes built to fire-safe standards had a much higher survival rate than those that were not. Beginning in 2008 new construction in the city was required to follow a standard, Chapter 7A of the California Building Code, designed for the state’s areas at high risk from wildfire. Fifty-one percent of the homes built under the 7A code survived, while only eighteen percent built before 2008 did.
Chapter 7A lays out standards for roofs, exterior walls, vents in exterior walls and attics, windows, exterior doors, decking, and outbuildings. Remember, the cost of building a fire-resistant home is about the same as a standard home.
The warming climate is demonstrating that wildfires are becoming increasingly perilous. It is the responsibility of state and local governments protect their citizens by enacting sensible standards.

Bill,
There is an alternative approach to the problem of house spacing — create denser housing that is designed to be more resistant to burning as a whole, sort of what Paul was discussing. Create fire-proof neighborhoods rather than fire-proof individual homes and reduce the interspersion of homes and wildlands.
The problem with spacing homes out further is that is will cause a dramatic increase the in the amount of land consumed in the WUI — more roads, more ecological impact, and ultimately more area to manage and protect. If we instead shift to denser clusters of housing with more uninhabited ‘natural’ areas around them, we might be able to not only reduce the damage to infrastructure but also allow more fire to resume its ‘normal’ place in the ecosystems we live adjacent to.
This of course goes completely against the grain of current development and the American ideal of your own substantial space to live in. It would help with transportation efficiency and infrastructre though and make them more cost-effective and would make defensible neighborhoods easier to plan and ultimately defend. So it would be a very tough sell in the short term. The long term benefits to ecosystem management would be high though.
We need to do away with discussions about specific WUI areas, and focus on the reality that structures abound and most are at risk. We also need to do away with the concept of defensible “space” and focus the conversation and resulting efforts on one’s entire property and one’s entire neighborhood. As cruel as it sounds, we can afford individual home loss: we can’t afford loss of entire neighborhoods. And like the NIST report, and your comments, illustrate, we need to rethink how we talk and what we communicate. Especially given that all indicators are the trend is “up-and-to-the-right”: talking and acting like we’ve done in the past will certainly doom us to failure, to a future where the Napa Valley and Paradise fires are forgotten because they’ve been overun by larger, more destructive fires. (Does anyone even remember or talk about the summer of 1988 and the Yellowstone fires anymore?)
Excellent piece, Bill.
Thanks, Don.